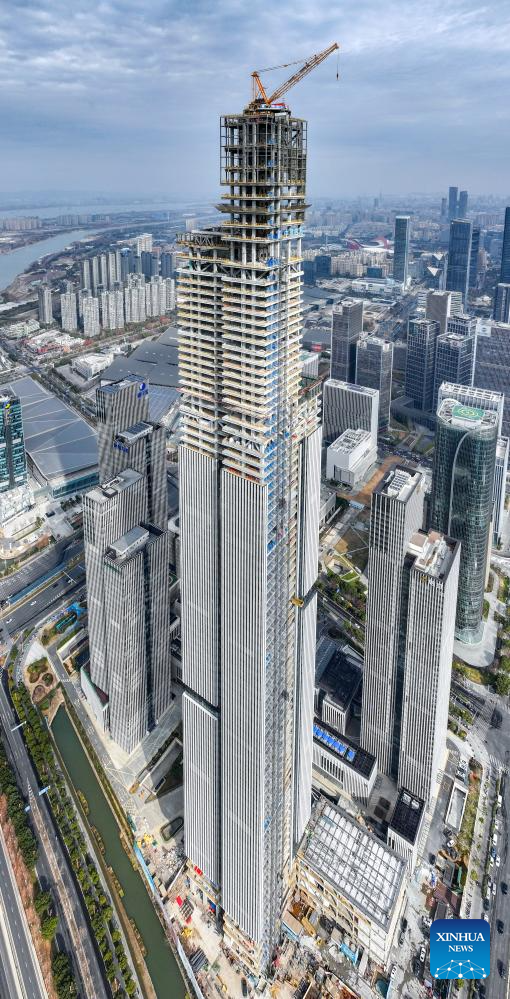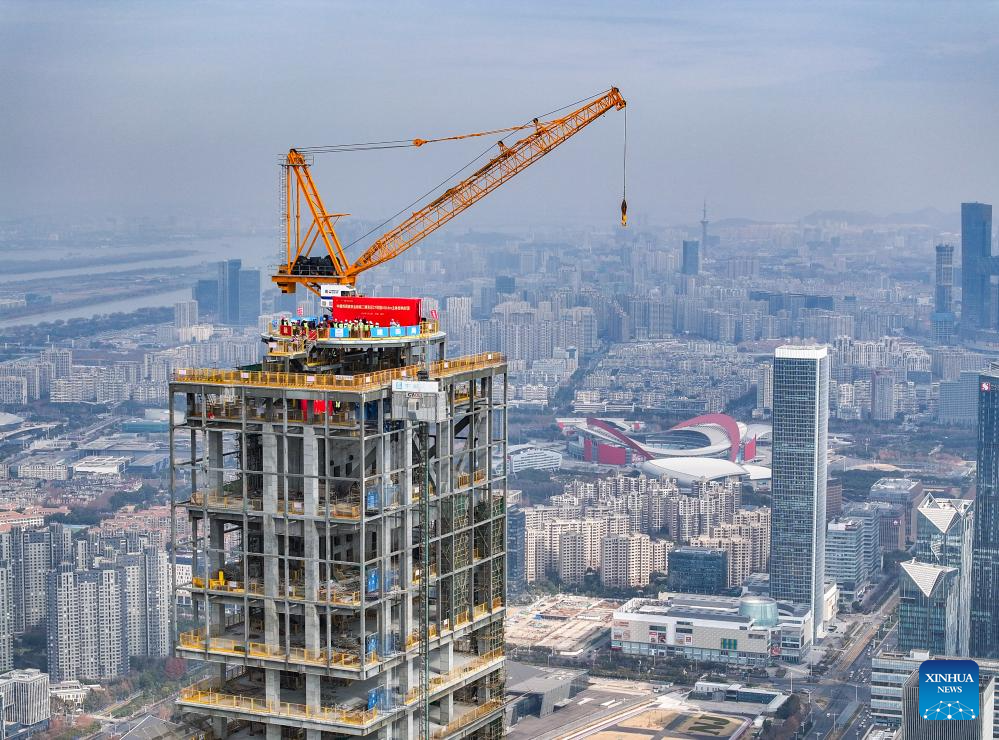
A drone photo taken on Jan. 16, 2024 shows the construction site of the second-phase project (east section) of the Nanjing Financial City in Nanjing, east China's Jiangsu Province. The main structure of the second-phase project (east section) of the Nanjing Financial City was capped on Tuesday. With a gross floor area of around 429,000 square meters, the project is designed as an architectural complex comprising officing, hospitality, housing and commercial facilities. (Xinhua/Li Bo)

An aerial drone photo taken on Jan. 16, 2024 shows the construction site of the second-phase project (east section) of the Nanjing Financial City in Nanjing, east China's Jiangsu Province. The main structure of the second-phase project (east section) of the Nanjing Financial City was capped on Tuesday. With a gross floor area of around 429,000 square meters, the project is designed as an architectural complex comprising officing, hospitality, housing and commercial facilities. (Xinhua/Li Bo)

An aerial drone photo taken on Jan. 16, 2024 shows the construction site of the second-phase project (east section) of the Nanjing Financial City in Nanjing, east China's Jiangsu Province. The main structure of the second-phase project (east section) of the Nanjing Financial City was capped on Tuesday. With a gross floor area of around 429,000 square meters, the project is designed as an architectural complex comprising officing, hospitality, housing and commercial facilities. (Xinhua/Li Bo)

An aerial drone photo taken on Jan. 16, 2024 shows the construction site of the second-phase project (east section) of the Nanjing Financial City in Nanjing, east China's Jiangsu Province. The main structure of the second-phase project (east section) of the Nanjing Financial City was capped on Tuesday. With a gross floor area of around 429,000 square meters, the project is designed as an architectural complex comprising officing, hospitality, housing and commercial facilities. (Xinhua/Li Bo)

An aerial drone photo taken on Jan. 16, 2024 shows the construction site of the second-phase project (east section) of the Nanjing Financial City in Nanjing, east China's Jiangsu Province. The main structure of the second-phase project (east section) of the Nanjing Financial City was capped on Tuesday. With a gross floor area of around 429,000 square meters, the project is designed as an architectural complex comprising officing, hospitality, housing and commercial facilities. (Xinhua/Li Bo)

An aerial drone photo taken on Jan. 16, 2024 shows the construction site of the second-phase project (east section) of the Nanjing Financial City in Nanjing, east China's Jiangsu Province. The main structure of the second-phase project (east section) of the Nanjing Financial City was capped on Tuesday. With a gross floor area of around 429,000 square meters, the project is designed as an architectural complex comprising officing, hospitality, housing and commercial facilities. (Xinhua/Li Bo)



